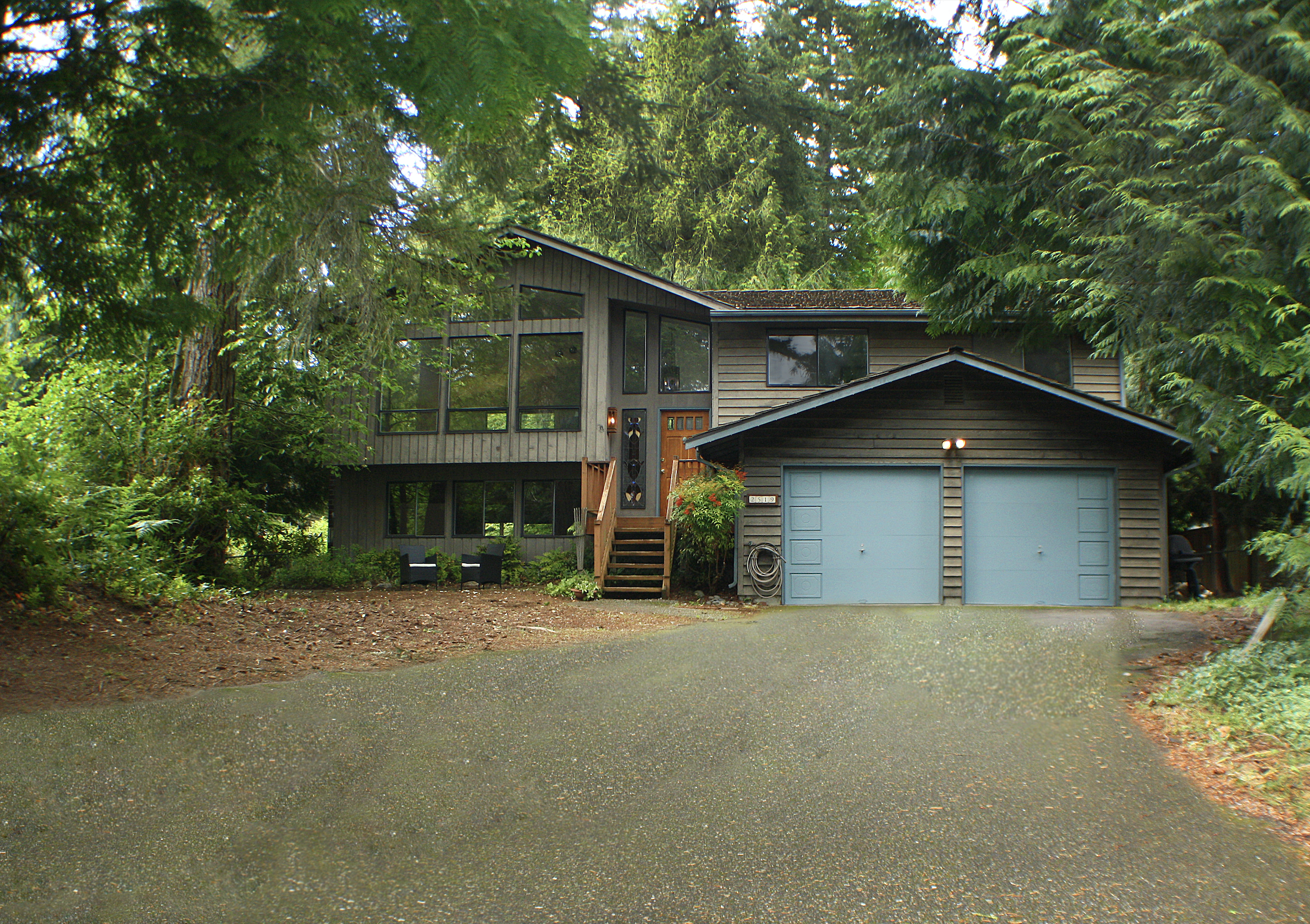


Listing Courtesy of:  Northwest MLS / Windermere Northlake and Horizon Real Estate
Northwest MLS / Windermere Northlake and Horizon Real Estate
 Northwest MLS / Windermere Northlake and Horizon Real Estate
Northwest MLS / Windermere Northlake and Horizon Real Estate 2519 191st St SE Bothell, WA 98012
Sold (5 Days)
$615,000
MLS #:
1458504
1458504
Taxes
$6,448(2018)
$6,448(2018)
Lot Size
0.6 acres
0.6 acres
Type
Single-Family Home
Single-Family Home
Year Built
1977
1977
Style
Split Entry
Split Entry
Views
Territorial
Territorial
School District
Northshore
Northshore
County
Snohomish County
Snohomish County
Community
Bothell
Bothell
Listed By
Rogin Ifland, Windermere Northlake
Bought with
Adrian Chu, Horizon Real Estate
Adrian Chu, Horizon Real Estate
Source
Northwest MLS as distributed by MLS Grid
Last checked Apr 25 2024 at 8:28 AM PDT
Northwest MLS as distributed by MLS Grid
Last checked Apr 25 2024 at 8:28 AM PDT
Bathroom Details
- Full Bathroom: 1
- 3/4 Bathroom: 1
- Half Bathroom: 1
Interior Features
- Bath Off Master
- Dining Room
- Dishwasher
- Dryer
- Garbage Disposal
- Microwave
- Range/Oven
- Refrigerator
- Vaulted Ceilings
- Washer
- Wet Bar
Kitchen
- Kitchen W/O Eating Space - Upper
Lot Information
- Curbs
- Paved Street
- Value In the Land
Property Features
- Cable Tv
- Deck
- Fenced-Fully
- Patio
- Rv Parking
- Fireplace: 2
- Foundation: Concrete Block
Heating and Cooling
- Forced Air
Flooring
- Ceramic Tile
- Hardwood
- Vinyl
- Wall to Wall Carpet
Exterior Features
- Wood
- Roof: Cedar Shake
Utility Information
- Utilities: Public
- Sewer: Sewer Connected
- Energy: Electric, Natural Gas
School Information
- Elementary School: Crystal Springs Elem
- Middle School: Skyview Middle Schoo
- High School: North Creek High Sch
Garage
- Garage-Attached
Additional Listing Info
- Buyer Brokerage Commission: 3
Disclaimer: Based on information submitted to the MLS GRID as of 2024 4/25/24 01:28. All data is obtained from various sources and may not have been verified by broker or MLS GRID. Supplied Open House Information is subject to change without notice. All information should be independently reviewed and verified for accuracy. Properties may or may not be listed by the office/agent presenting the information.

Description